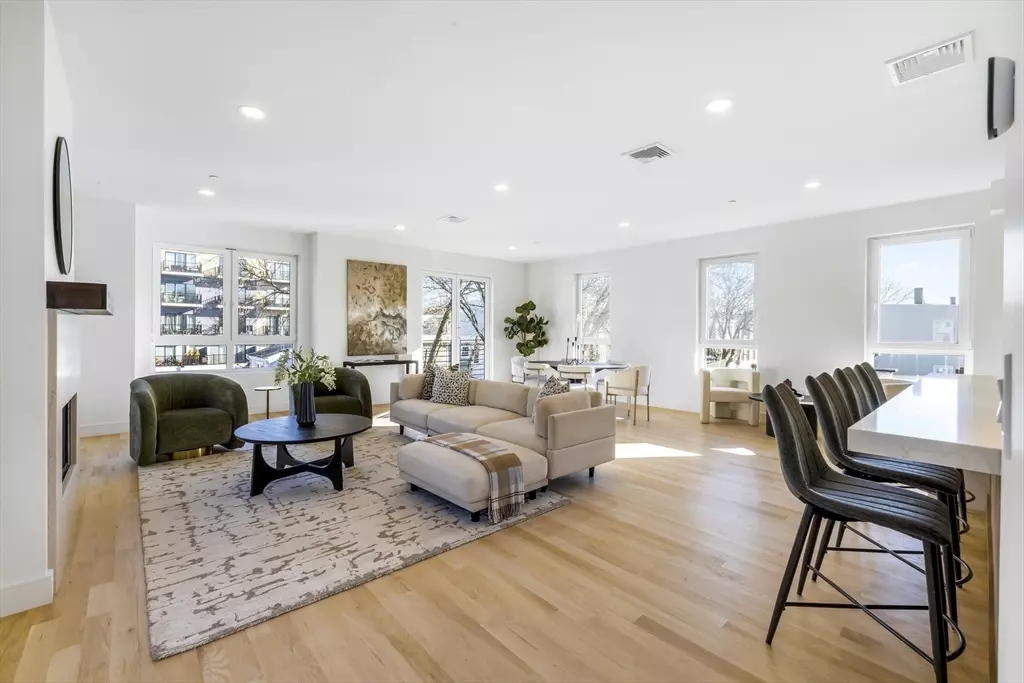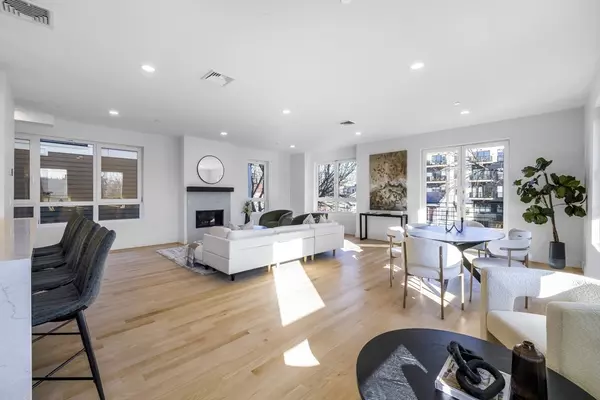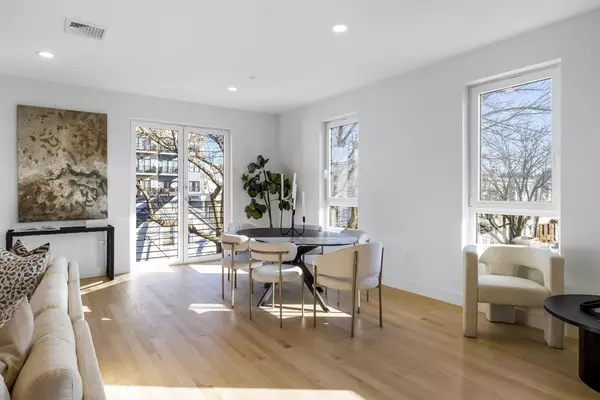2 Beds
2.5 Baths
1,694 SqFt
2 Beds
2.5 Baths
1,694 SqFt
Key Details
Property Type Condo
Sub Type Condominium
Listing Status Active
Purchase Type For Sale
Square Footage 1,694 sqft
Price per Sqft $693
MLS Listing ID 73324368
Bedrooms 2
Full Baths 2
Half Baths 1
HOA Fees $345/mo
Year Built 2024
Tax Year 2025
Property Description
Location
State MA
County Suffolk
Area East Boston'S Jeffries Point
Zoning RES
Direction Orleans to Everett St, park on Everett or pull into Emmet Place and park behind property.
Rooms
Basement N
Primary Bedroom Level Fourth Floor
Interior
Heating Central, Forced Air
Cooling Central Air
Flooring Wood, Tile
Fireplaces Number 1
Appliance Range, Dishwasher, Disposal, Microwave, Refrigerator, Wine Refrigerator, Range Hood
Laundry Fourth Floor, In Unit
Exterior
Exterior Feature Deck, Deck - Roof + Access Rights
Roof Type Rubber
Total Parking Spaces 1
Garage No
Building
Story 2
Sewer Public Sewer
Water Public
Others
Pets Allowed Yes
Senior Community false






